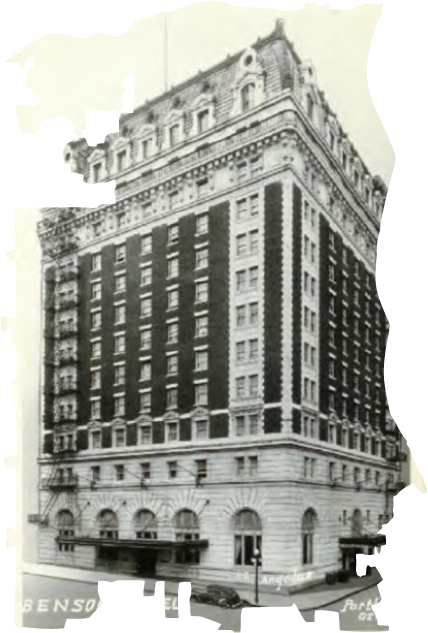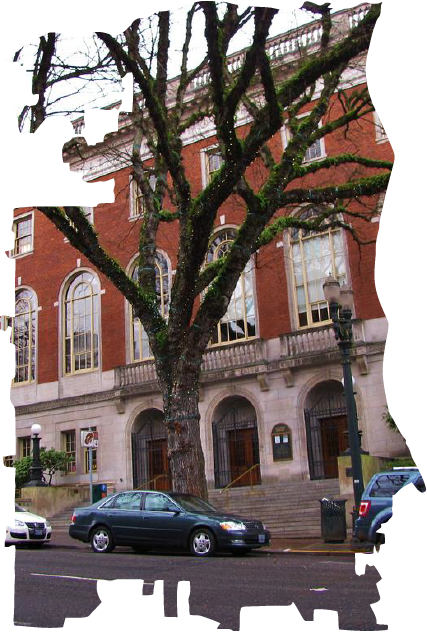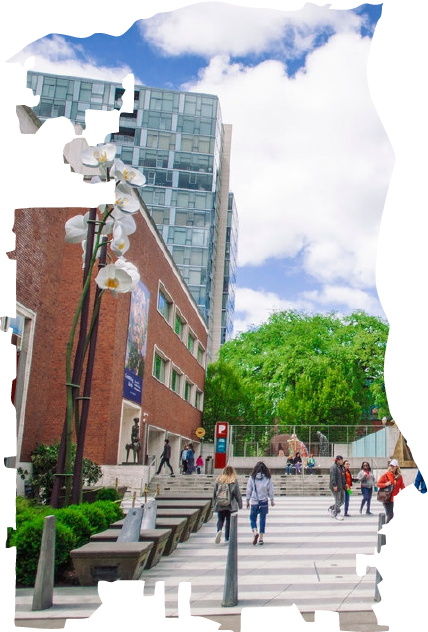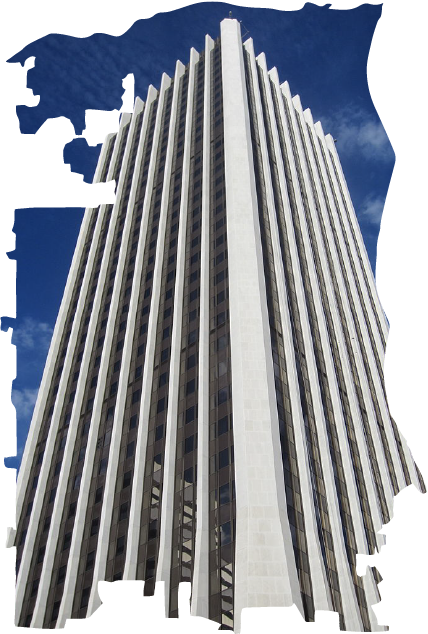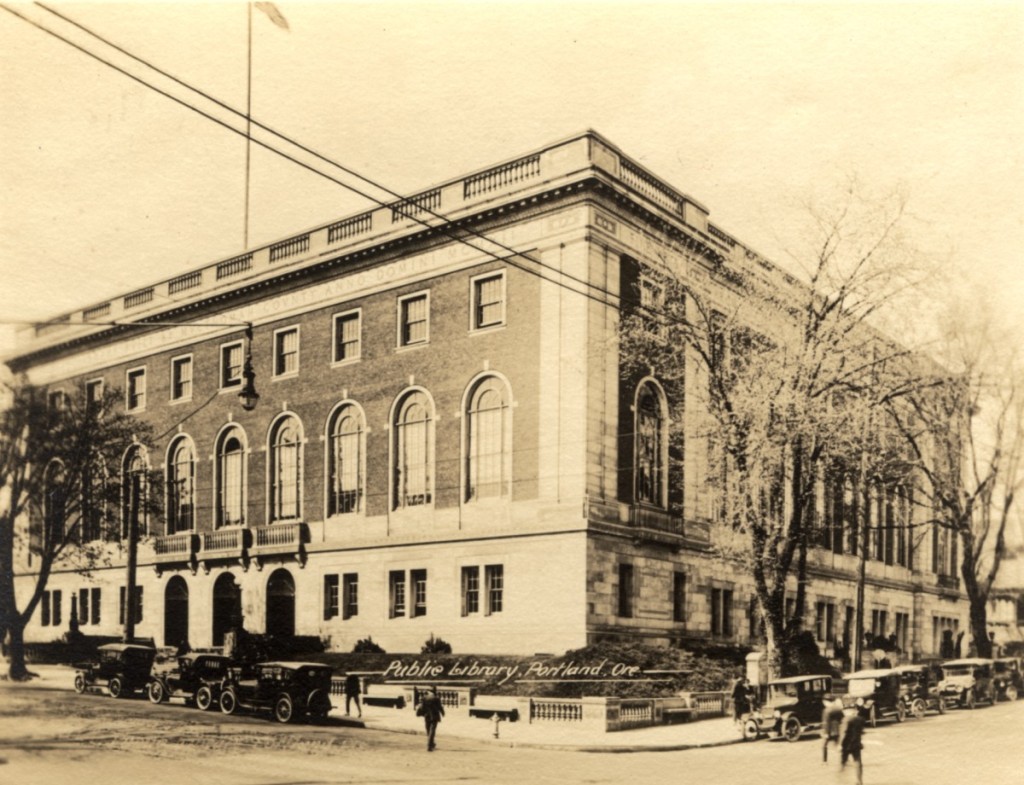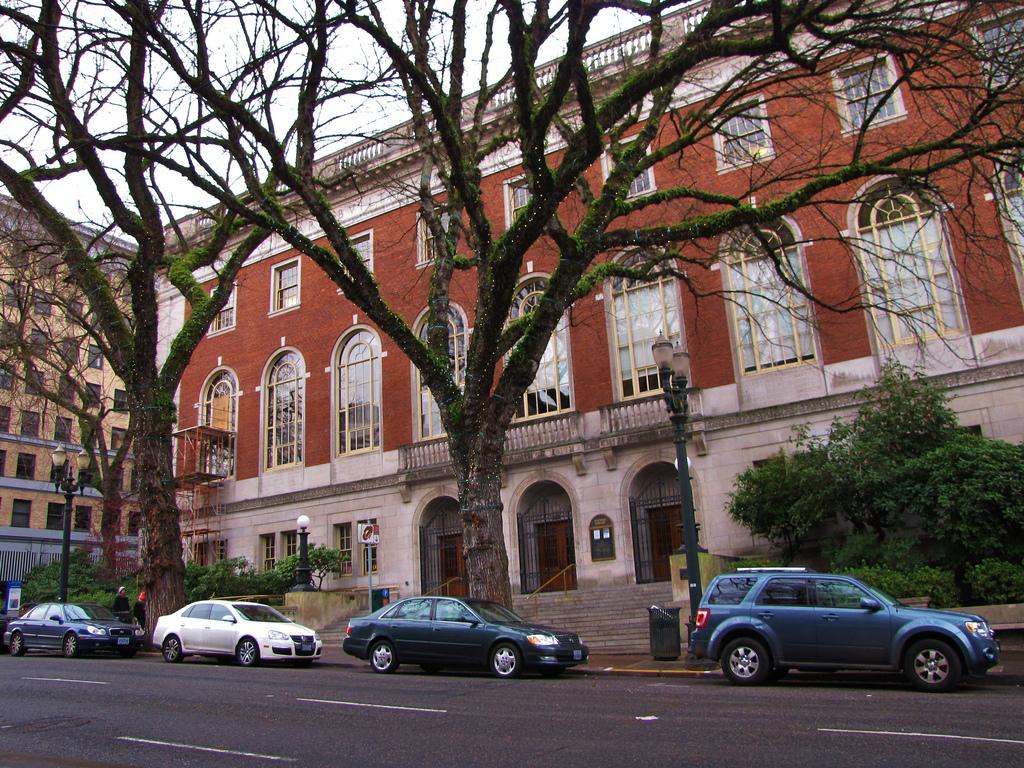The Library Association of Portland was formed in 1864. After going through several locations during the first half-century of existence, the library board decided on a new large main branch for downtown Portland in 1911. The building was designed by architect A. E. Doyle, and opened on September 6, 1913. It was one of the first libraries in the United States to feature an open interior floorplan. Construction on the building lasted for two years and cost $480,000 to complete. Librarian Mary Frances Isom provided important input on the library’s design.
The Central Library was listed on the National Register of Historic Places as the Central Building, Public Library on June 11, 1979. On July 1, 1990, the private Library Association of Portland officially transferred ownership of the library to Multnomah County. From 1902 until that date, the association owned the collections and buildings, but the operations were paid for by the local governments. From 1994 to 1997, the building was extensively renovated. During the remodel the Fifth Avenue Building, the former State Office Building, housed the library collection.
