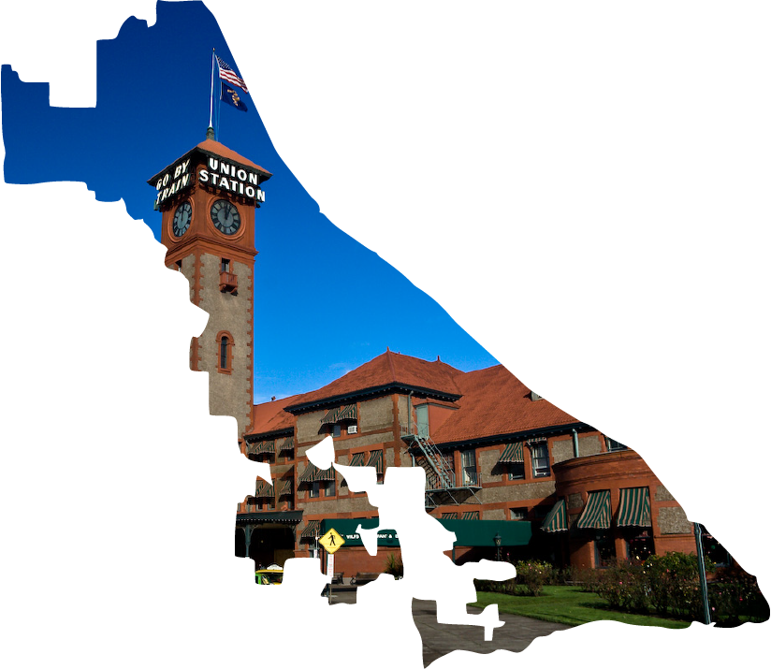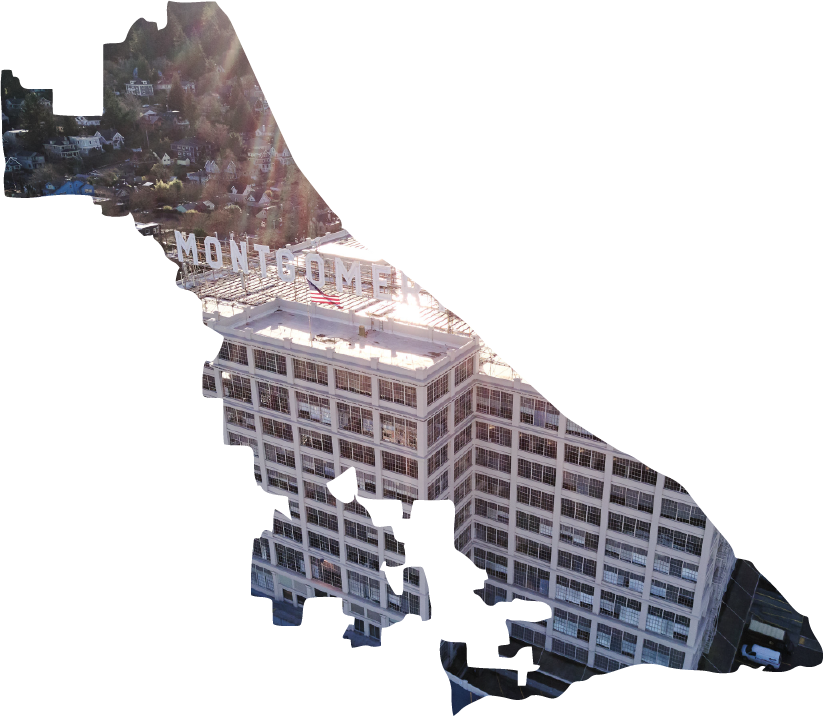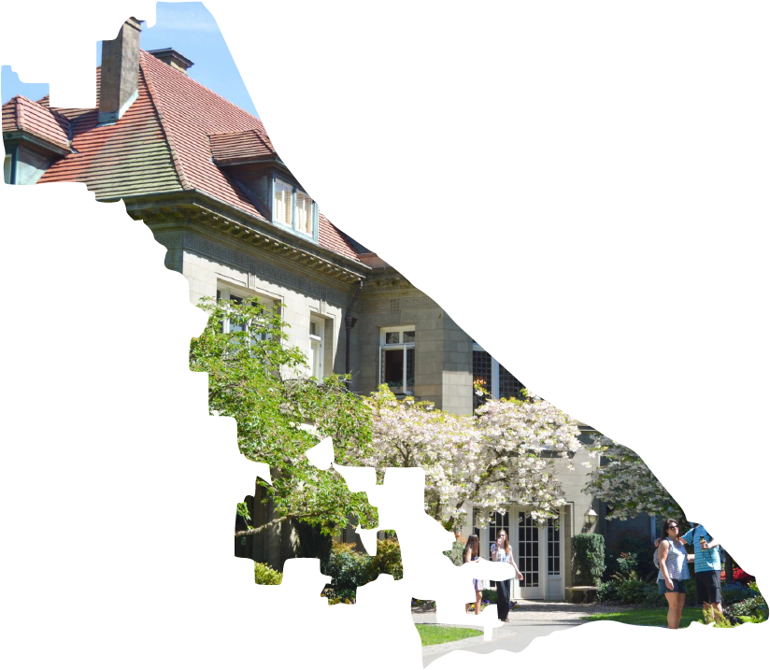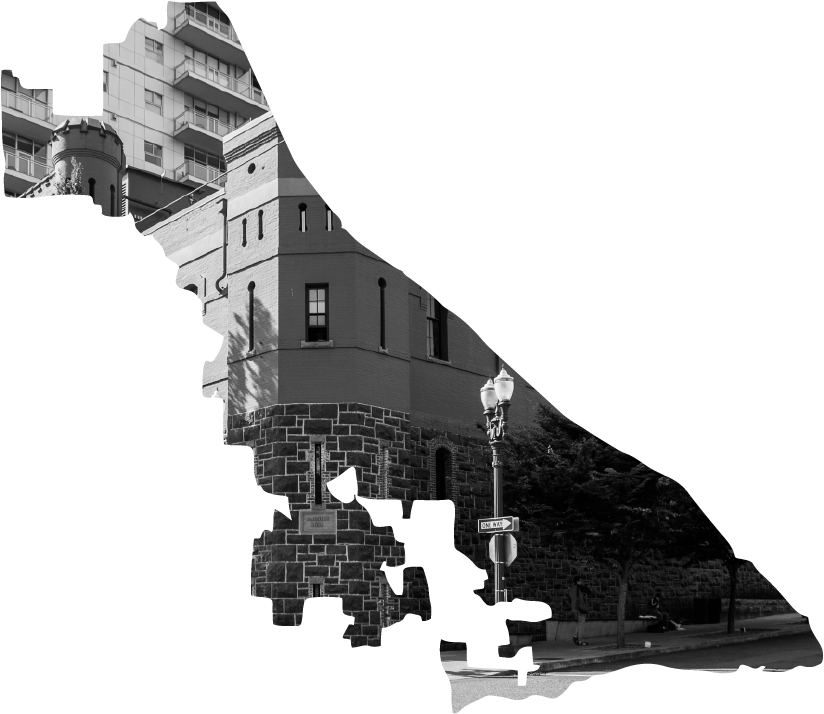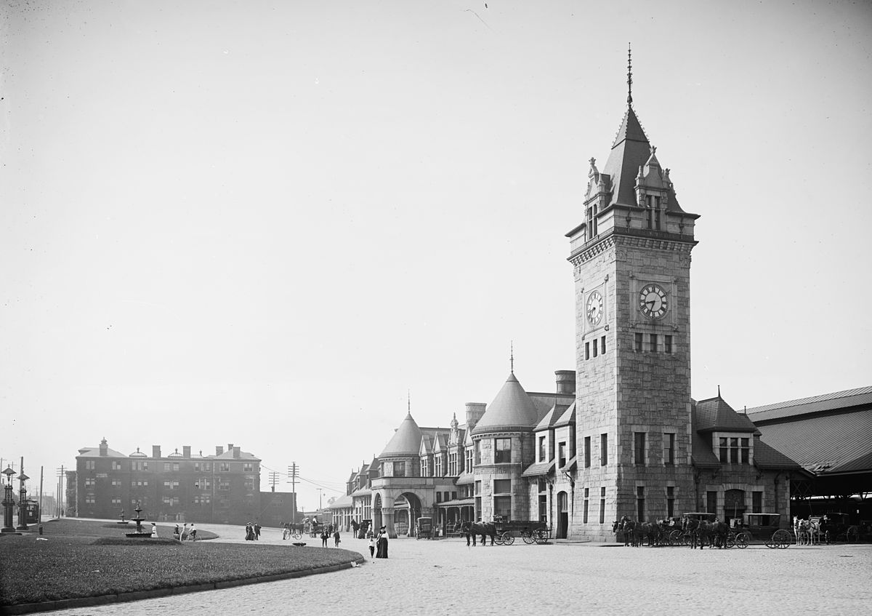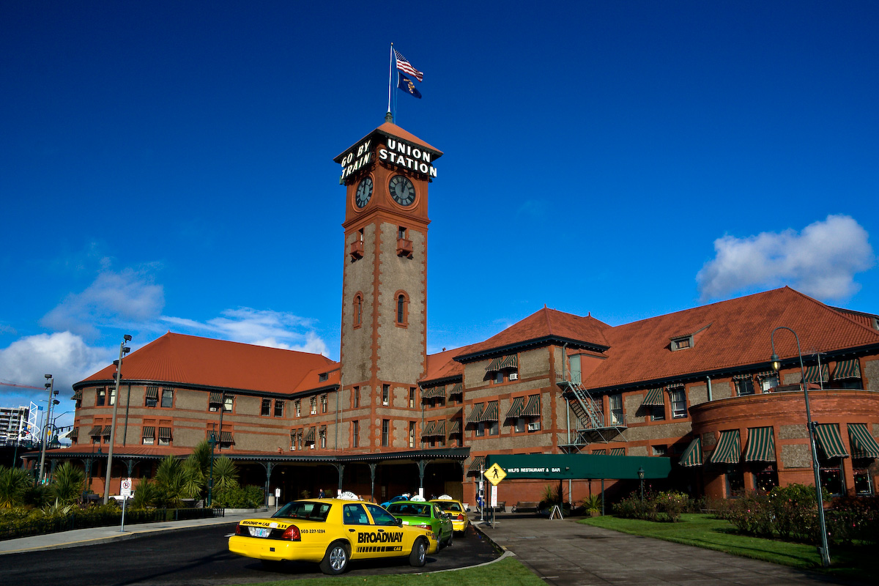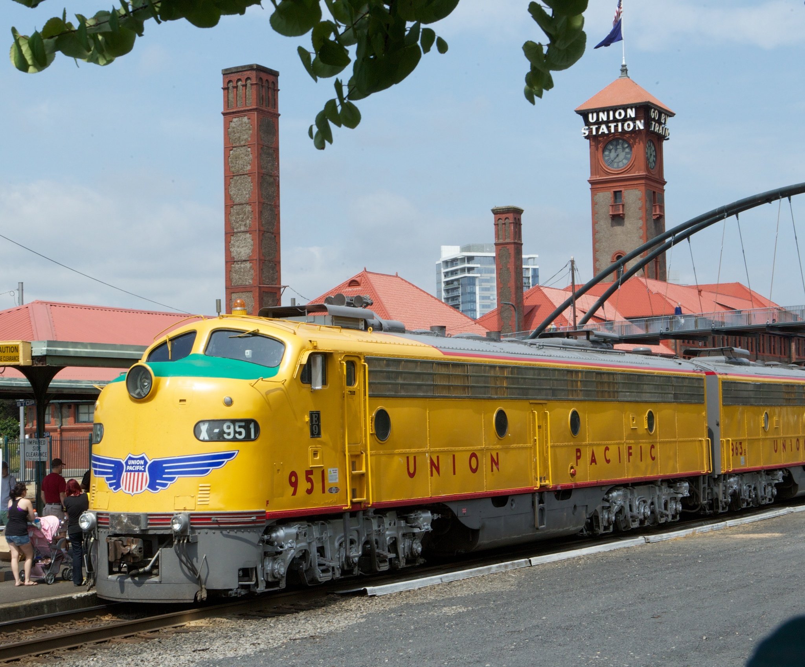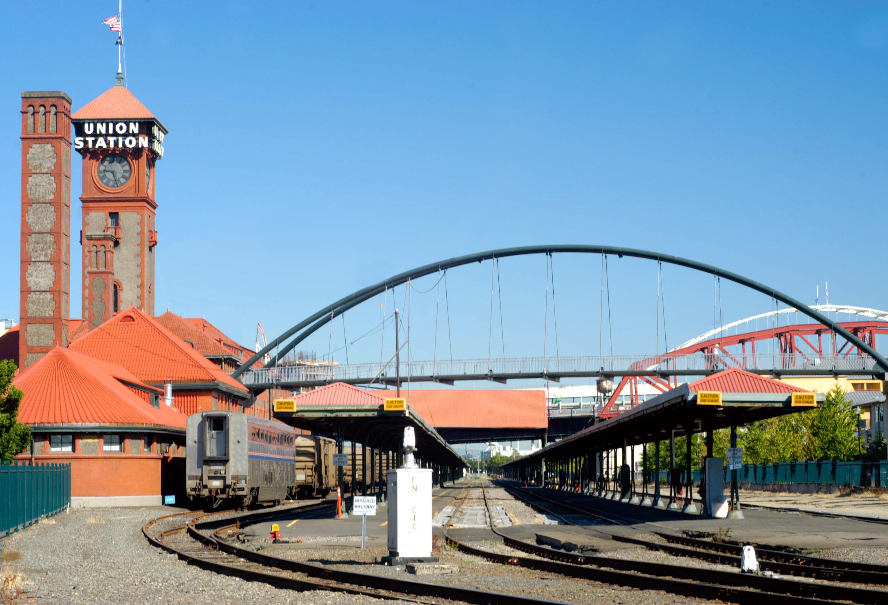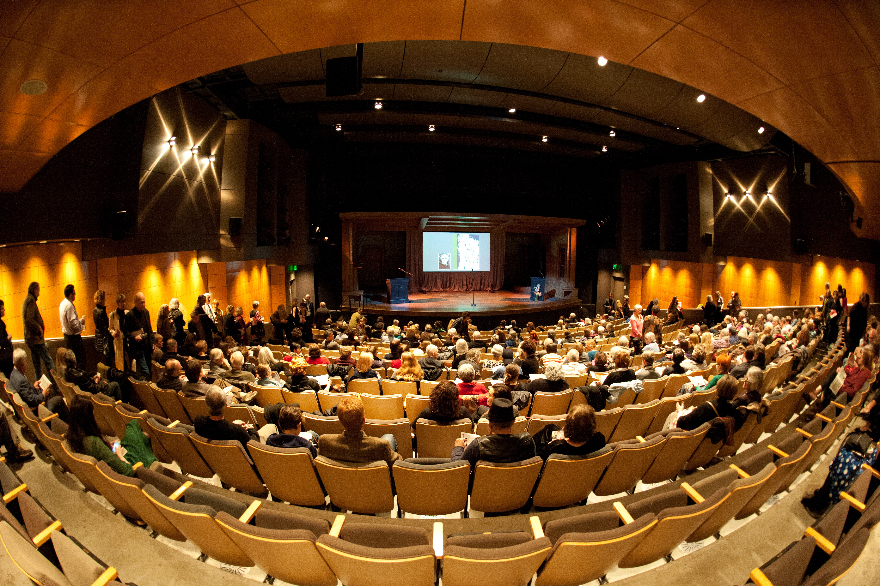Northwest Portland includes the Pearl District, most of Old Town Chinatown, the Northwest District, and various residential and industrial neighborhoods. A range of streets primarily in Northwest Portland is named alphabetically from Ankeny through York (the street following York is Reed Street). The street between Wilson and York was called "X Street" until it was renamed as Roosevelt Street.[2] Burnside Street, the "B" in the sequence, divides the Northeast and Northwest quadrants of the city from the Southeast and Southwest.
