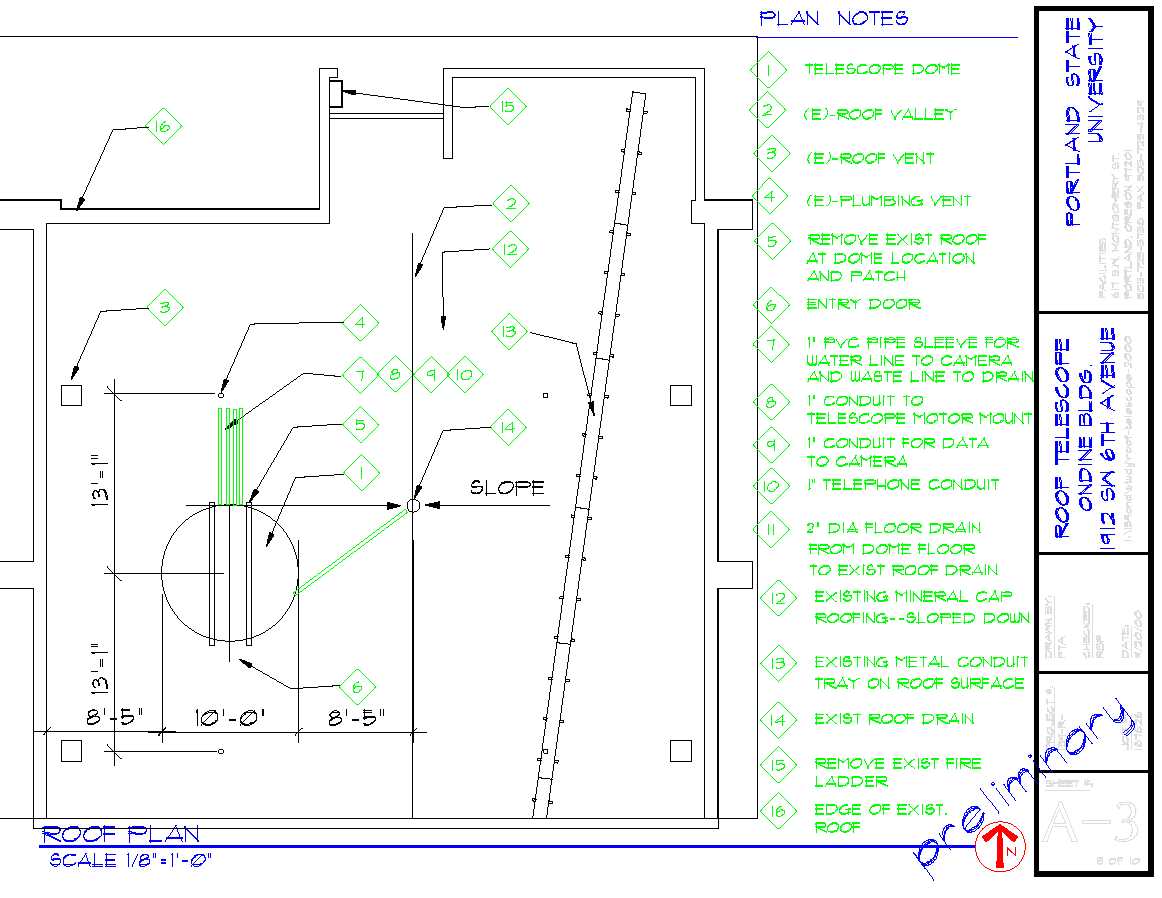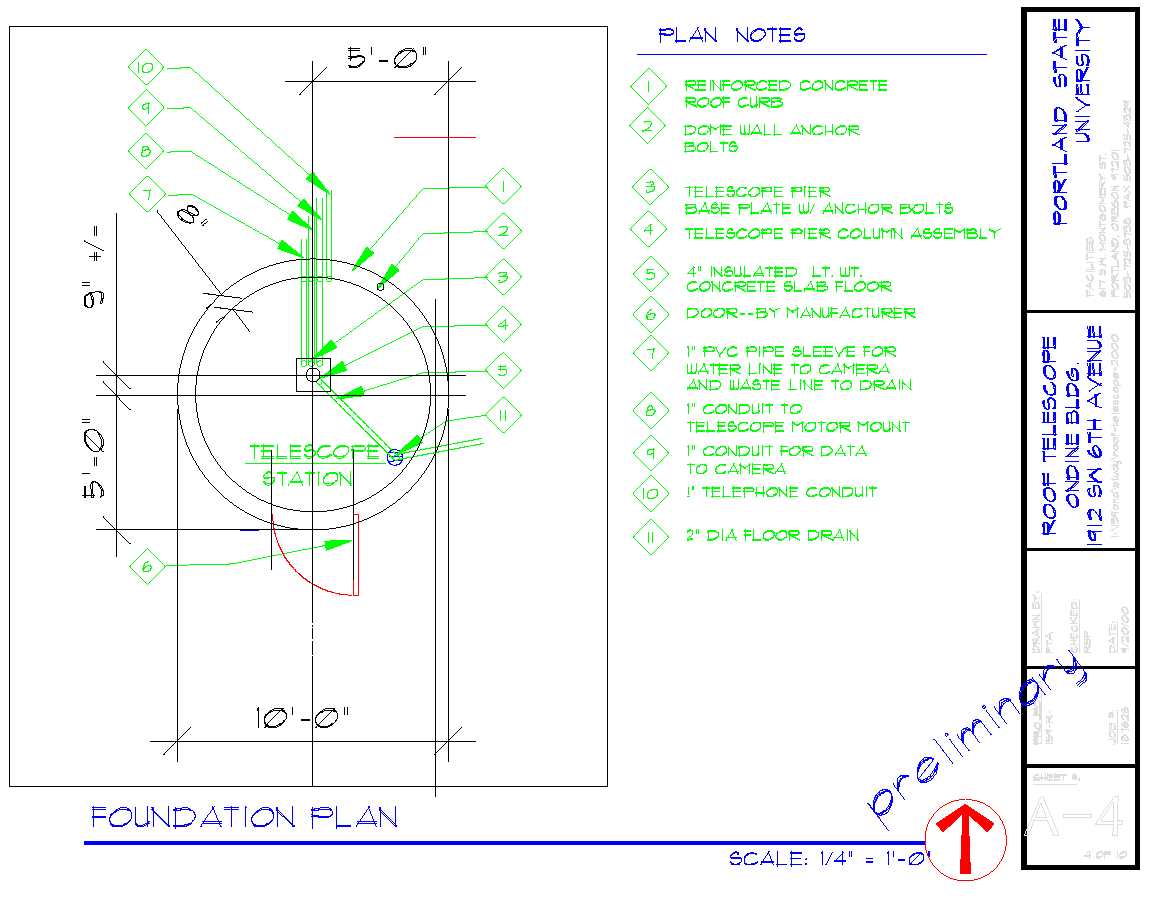Starview at PSU
![]()
May, 2001
On this page, you will find the preliminary blueprints for the construction work that needs to be done in order to install the Observatory.
The site plan is as follows:

The roof plan is as follows:

The foundation plan is as follows:

The floor plan II is as follows:

The various elevations are as follows:

The section is as follows:

The details of the mounting of the Observatory and the pier as follows:
