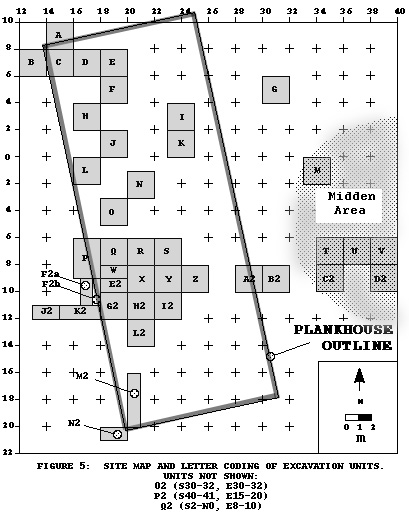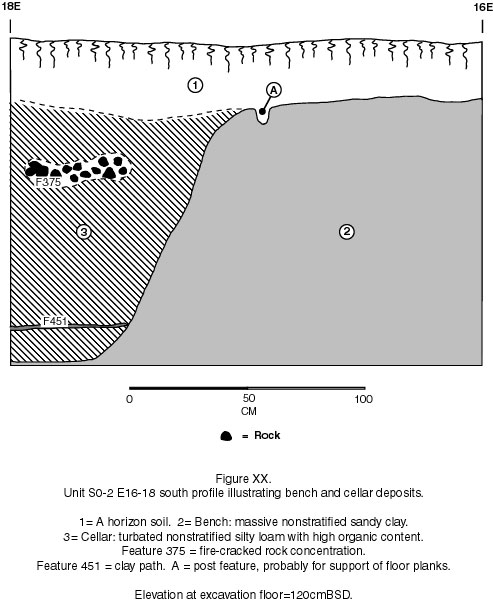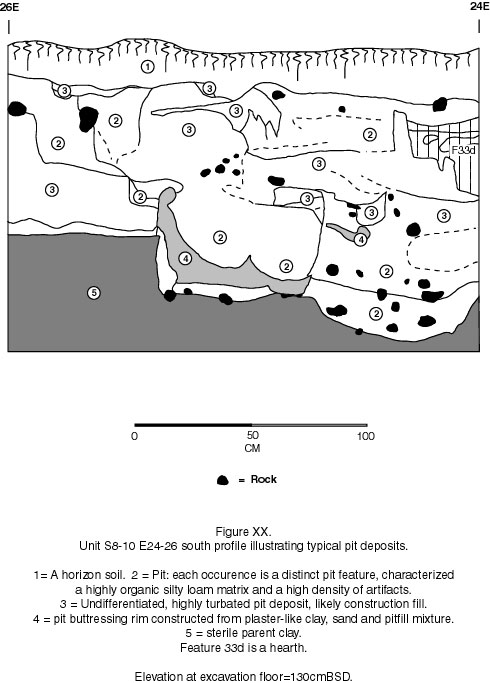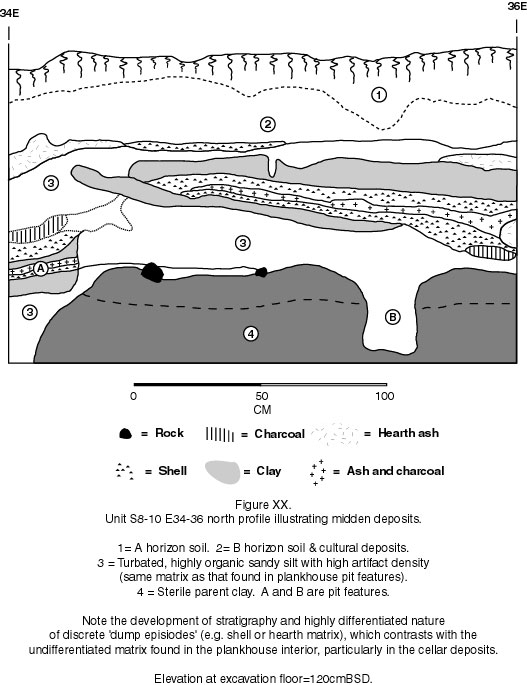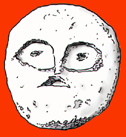

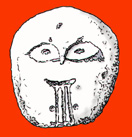
THE MEIER SITE EXCAVATIONSLocation and Environment * Chinookan Culture * Chinookan Material Culture
Site Chronology * The Plankhouse * The Meier Site Excavations * Features * Artifact Photo Gallery
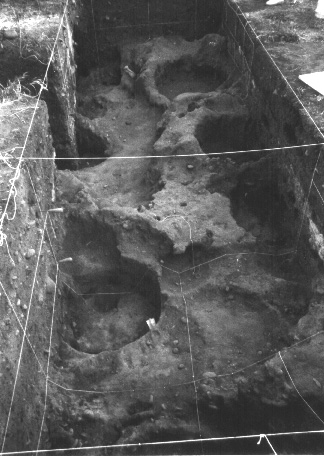
Here you see an area of the Meier site under excavation. The trench you see is two meters (six feet) wide and six meters (20 feet) long. You can see a number of circular storage pits being excavated; these would have been beneath the wooden floor of the plankhouse, serving as a sort of cellar. Note the heavy concentration of artifacts in the walls of the trench: nearly all are worked rocks, bones, antler or other items. The site was very rich in artifacts, producing over 15,000 items. More than 300 features (such as hearths, pits and postholes) were also recorded.
