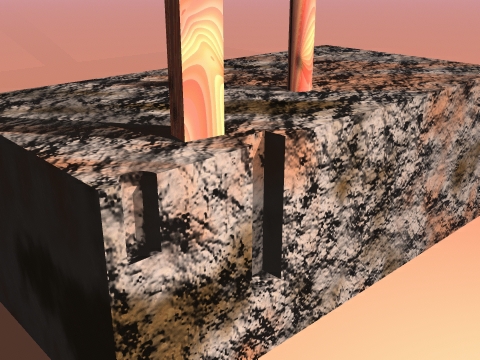The Virtual Meier Site
Post and Plank Features
 These are among the most common features at Meier. The plankhouse was made of many posts and planks, erected to support the log framework and the plank roof. When such posts and planks decayed in place, or were removed, the hole in which the post or plank was set was subsequently filled with decaying wood, earth and other materials. The result is a postmold or plankmold, a stain or a shadow in the earth in which the post or plank was set. NOTE: Archaeologists normally refer to 'soil' as 'matrix', or, basically, 'the material between the artifacts'. Matrix may be rocks, earth, sand, soil, ash...so, rather than calling it 'dirt' or 'soil', it is called 'matrix'. At Meier, structure-supporting features were wooden posts and planks.
Planks were of a variety of sizes, but are generally slabs of wood, often about 5cm thick and roughly 30cm wide. The length was likely to a degree related to the depth of the plank-hole (longer planks would have to be buried deeper than shorter planks), but we cannot really be sure of plank lengths. Most plankmolds are found at the edges of the house, aligned paralell to the long axis of the plankhouse; these are considered to represent planks set in the earth to form the walls of the house. Many planks were upright; some were laid on their long axis, indicating vartiation in wall construction. Many planks would have been made of western red cedar, the wood of choice for house construction on the Lower Columbia. These planks would have been split from the parent log with stone, bone, antler or wooden wedges; see comments on artifact types for more information.
Posts were generally circular in cross-section, indicating the use of a small tree trunk, or thick branches, as posts. Corner posts were massive; up to nearly a meter in diameter. These represent huge weight-bearing members to support the primary roof risers. Other posts were smaller; down to 5cm-diameter 'pegs'. These pegmolds are common in the pits, as well as around some of the hearth features (see below for hearths). In the pits, these pegmolds are considered to represent supports for the plank flooring which covered the pits. Around the hearths, these probably represent drying racks, built above the hearths, an arrangement also inferred at the famouse Ozette plankhouses of the Olympic Peninsula, Washington.
Plank and post molds are found to overlap on occasion, indicating re-setting of these structural elements during the 400 year period of occupation. A note on the larger structural elements: I think it is instructive to site-formation processes that all large (heavy weight-bearing) post features are relatively circular in plan view; this strongly suggests that the timbers decayed naturally in their sockets, because to remove them would best be done by digging out the base and tipping them over, before dragging them away.
These are among the most common features at Meier. The plankhouse was made of many posts and planks, erected to support the log framework and the plank roof. When such posts and planks decayed in place, or were removed, the hole in which the post or plank was set was subsequently filled with decaying wood, earth and other materials. The result is a postmold or plankmold, a stain or a shadow in the earth in which the post or plank was set. NOTE: Archaeologists normally refer to 'soil' as 'matrix', or, basically, 'the material between the artifacts'. Matrix may be rocks, earth, sand, soil, ash...so, rather than calling it 'dirt' or 'soil', it is called 'matrix'. At Meier, structure-supporting features were wooden posts and planks.
Planks were of a variety of sizes, but are generally slabs of wood, often about 5cm thick and roughly 30cm wide. The length was likely to a degree related to the depth of the plank-hole (longer planks would have to be buried deeper than shorter planks), but we cannot really be sure of plank lengths. Most plankmolds are found at the edges of the house, aligned paralell to the long axis of the plankhouse; these are considered to represent planks set in the earth to form the walls of the house. Many planks were upright; some were laid on their long axis, indicating vartiation in wall construction. Many planks would have been made of western red cedar, the wood of choice for house construction on the Lower Columbia. These planks would have been split from the parent log with stone, bone, antler or wooden wedges; see comments on artifact types for more information.
Posts were generally circular in cross-section, indicating the use of a small tree trunk, or thick branches, as posts. Corner posts were massive; up to nearly a meter in diameter. These represent huge weight-bearing members to support the primary roof risers. Other posts were smaller; down to 5cm-diameter 'pegs'. These pegmolds are common in the pits, as well as around some of the hearth features (see below for hearths). In the pits, these pegmolds are considered to represent supports for the plank flooring which covered the pits. Around the hearths, these probably represent drying racks, built above the hearths, an arrangement also inferred at the famouse Ozette plankhouses of the Olympic Peninsula, Washington.
Plank and post molds are found to overlap on occasion, indicating re-setting of these structural elements during the 400 year period of occupation. A note on the larger structural elements: I think it is instructive to site-formation processes that all large (heavy weight-bearing) post features are relatively circular in plan view; this strongly suggests that the timbers decayed naturally in their sockets, because to remove them would best be done by digging out the base and tipping them over, before dragging them away.
Back to Features

