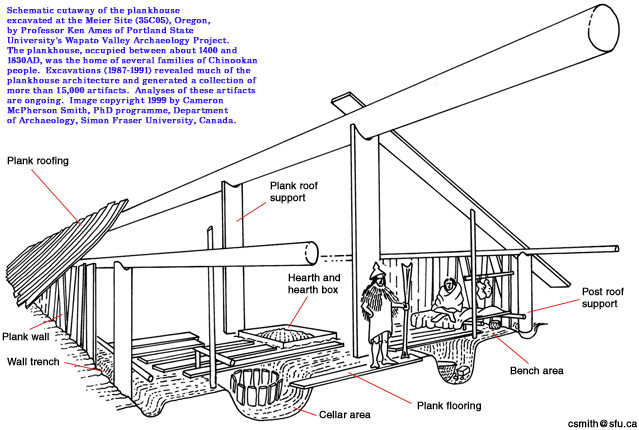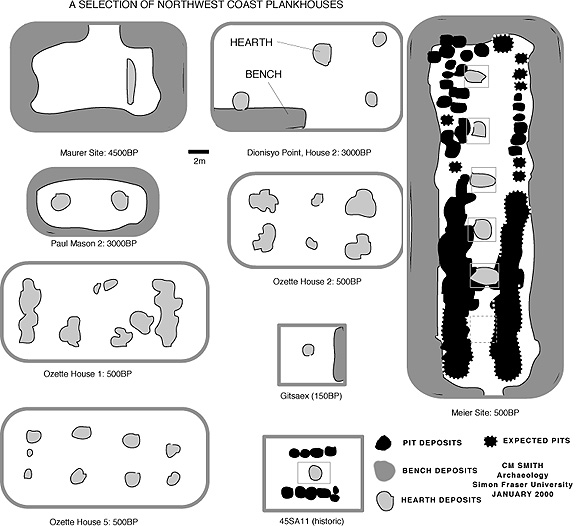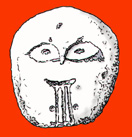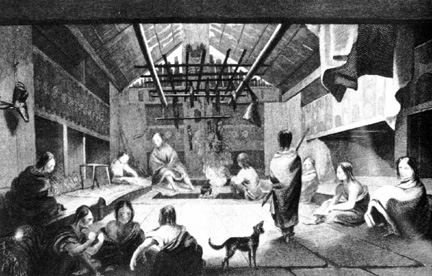The Chinook lived in large, wooden planhouses. The following discussion is taken from a forthcoming report (see below for reference).
The Plankhouse
On the Northwest Coast, the most relevant scale of archaeological observation regarding the productive behaviours at the center of the material and social organization is that of the plankhouse, the physical structure which served as a dwelling, production center and storage facility and symbolically represented the the primary social, political and economic allegiance of its member households.
Ames has recently suggested that Northwest Coast plankhouses be viewed as 'storage boxes' (Ames 1996:146), large, versatile facilities built in large part to protect both the activities and products of organized labour carried out by the residential corporate group. We may view the internal design of the plankhouse in a scaled version of this concept. Facilities such as energy traps (e.g.hearths) are seen on a scale -- and arranged in such a manner -- as to largely serve the utilitarian requirements of the activities of production. The products of productive activities are accomodated by other facilities, such as pits, shelves and racks. In the case of the Meier site, linked pit rows are collectively referred to as 'cellars'.
When we consider how the site was formed, we must ask what sorts of activities took place within the plankhouse. Our evaluation of a number of important and specific traces of activities demonstrates that a very wide range of activities were carried out within the plankhouse, including the propduction, use, loss, discard, storage and recyling of a wide variety of tools. This suggests a busy interior to the house, with all manner of work and leisure activities going on at a given time. To see a rather technical levaluation of the data which indicate this, click here.
We have produced a reconstruction of the Meier plankhouse based both ethnographic and excavation data from the Meier site.
 Aligned with the walls of the plankhouse were sleeping and storage facilies collectively referred to as the 'bench' area. Between the bench and the centrally-aligned hearths and structural pilings lies the 'cellar', a row of pits and other excavations used for both storage and discard of a wide variety of artifacts and faunal material. Finally, also running along the long axis of the plankhouse are a series of hearths, often sand-lined bowl-shaped depressions surrounded by post- and peg-molds outside the perimeter of the large, plank-outlined 'hearth
boxes'. These three distinct types of architectural facilities (hereafter referred to as the 'bench', 'cellar 'and 'hearth/periphery') are a site-wide constant, evidenced along the entire plankhouse long axis on both the West and East side of the plankhouse interior. In the North, some bench deposits contain pits, a situation we discuss below in our interpretations. Bench, cellar and heatrh/periphery deposits are considered below as architectural analytical units in observing spatial distributions.
A 3d rendering of the plankhuse from the exterior shows a few other features:
Aligned with the walls of the plankhouse were sleeping and storage facilies collectively referred to as the 'bench' area. Between the bench and the centrally-aligned hearths and structural pilings lies the 'cellar', a row of pits and other excavations used for both storage and discard of a wide variety of artifacts and faunal material. Finally, also running along the long axis of the plankhouse are a series of hearths, often sand-lined bowl-shaped depressions surrounded by post- and peg-molds outside the perimeter of the large, plank-outlined 'hearth
boxes'. These three distinct types of architectural facilities (hereafter referred to as the 'bench', 'cellar 'and 'hearth/periphery') are a site-wide constant, evidenced along the entire plankhouse long axis on both the West and East side of the plankhouse interior. In the North, some bench deposits contain pits, a situation we discuss below in our interpretations. Bench, cellar and heatrh/periphery deposits are considered below as architectural analytical units in observing spatial distributions.
A 3d rendering of the plankhuse from the exterior shows a few other features:
 Here we see the associated 'midden', or trash heap, to the right of the plankhouse. Smoke rises from something burning in the midden, as well as from a gap in the plankhouse roof planks, escaping from a hearth inside. Some extra planks are on the ground outside. Note also the oval doorway.
The Meier house, at roughly 30m (100 feet) long, is quite large: we can compare it below, in plan view, to a selection of other excavated Northwest Coast planhouses.
Here we see the associated 'midden', or trash heap, to the right of the plankhouse. Smoke rises from something burning in the midden, as well as from a gap in the plankhouse roof planks, escaping from a hearth inside. Some extra planks are on the ground outside. Note also the oval doorway.
The Meier house, at roughly 30m (100 feet) long, is quite large: we can compare it below, in plan view, to a selection of other excavated Northwest Coast planhouses.

To learn much more about the archaeological features found at the Meier site, click here
.
Slightly modified FROM:
The Nature and Spatial Distribution of Activities
in a Proto-Historic Northwest Coast Plankhouse
K. M. Ames and C. McPherson Smith
Draft work in progress, January 2000.
Click HERE for an online version of this report (including bibliographic references).
This website created and maintained by Cameron M. Smith.
csmith@sfu.ca






